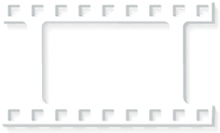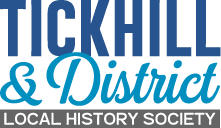 Go back to
Schools Album
Go back to
Schools Album
Schools
Gallery > Buildings > Schools
Whinfrey__110.JPG

| Filename: | Whinfrey__110.JPG |
| Album name: | Schools |
| File Size: | NaN KB |
| Date added: | 24 Mar, 2013 |
| Dimensions: | 450 x 360 pixels |
| Displayed: | 1442 times |
| URL: | https://media.tickhillhistorysociety.org.uk/file/tickhillmedia/albums/Whinfrey_mar2013/Whinfrey__110.JPG |
| Comments: | |
| New Science Block (behind tree ) was still at the planning | |
| User: | Guest_David Worthington (03.05.2017) |
| I’m not sure which tree is being referred to here. However, the building on the right of the tree in the drive is the science block. It was fairly new, but it was up and running in my time: 1958/63. Regarding the buildings beyond the Morris Minor car: I can’t recall exactly what the upper floor of the building on the left is/was, but the ground floor was the domestic science classroom. Beyond this were the female toilets. The top floor of the building on the right was the dining room. As for the ground floor—can’t quite remember, but I think it was the gymnasium. It was definitely at that end of the school. Between the two buildings are the tennis courts I mentioned in another post. Nobody else seems to have mentioned it, or I can’t see it, so just for the record, this is a shot of Maltby Grammar School The main drive.. | |
| User: | Albert (14.05.2024) |
| Add your comment | |
| Name: | |
| Comment: | |



